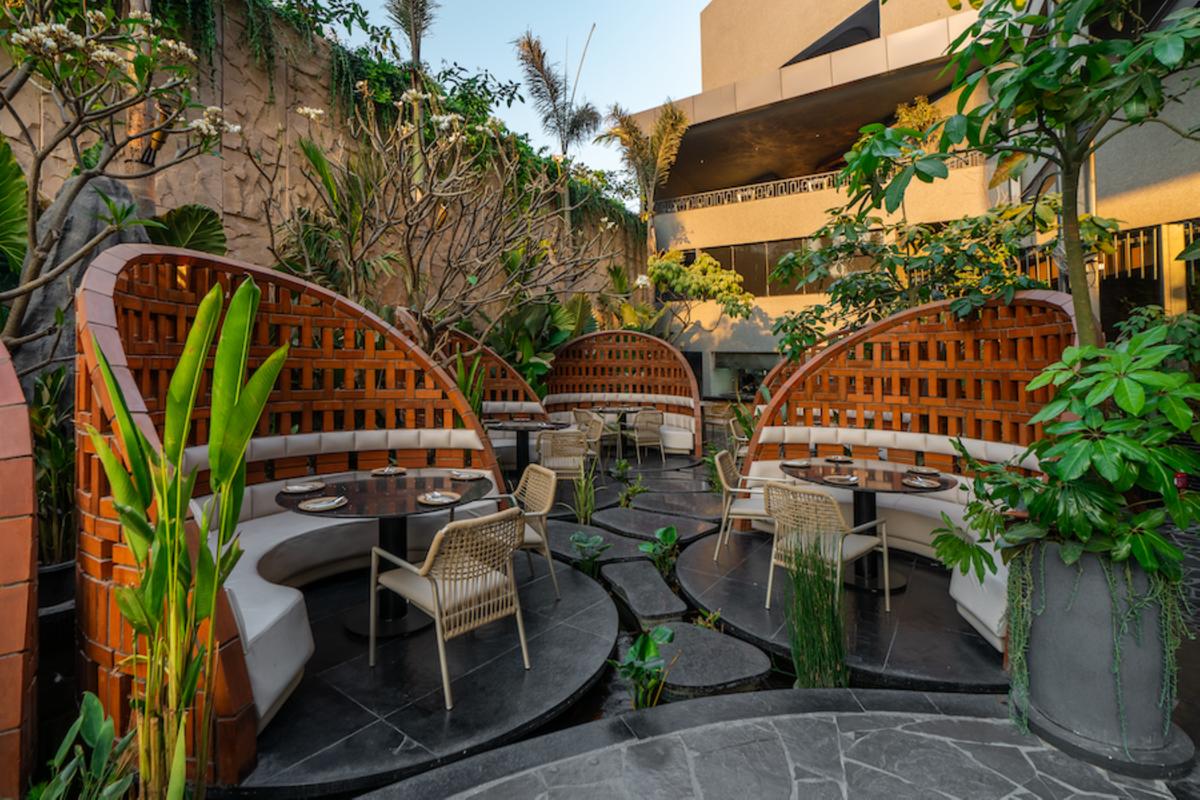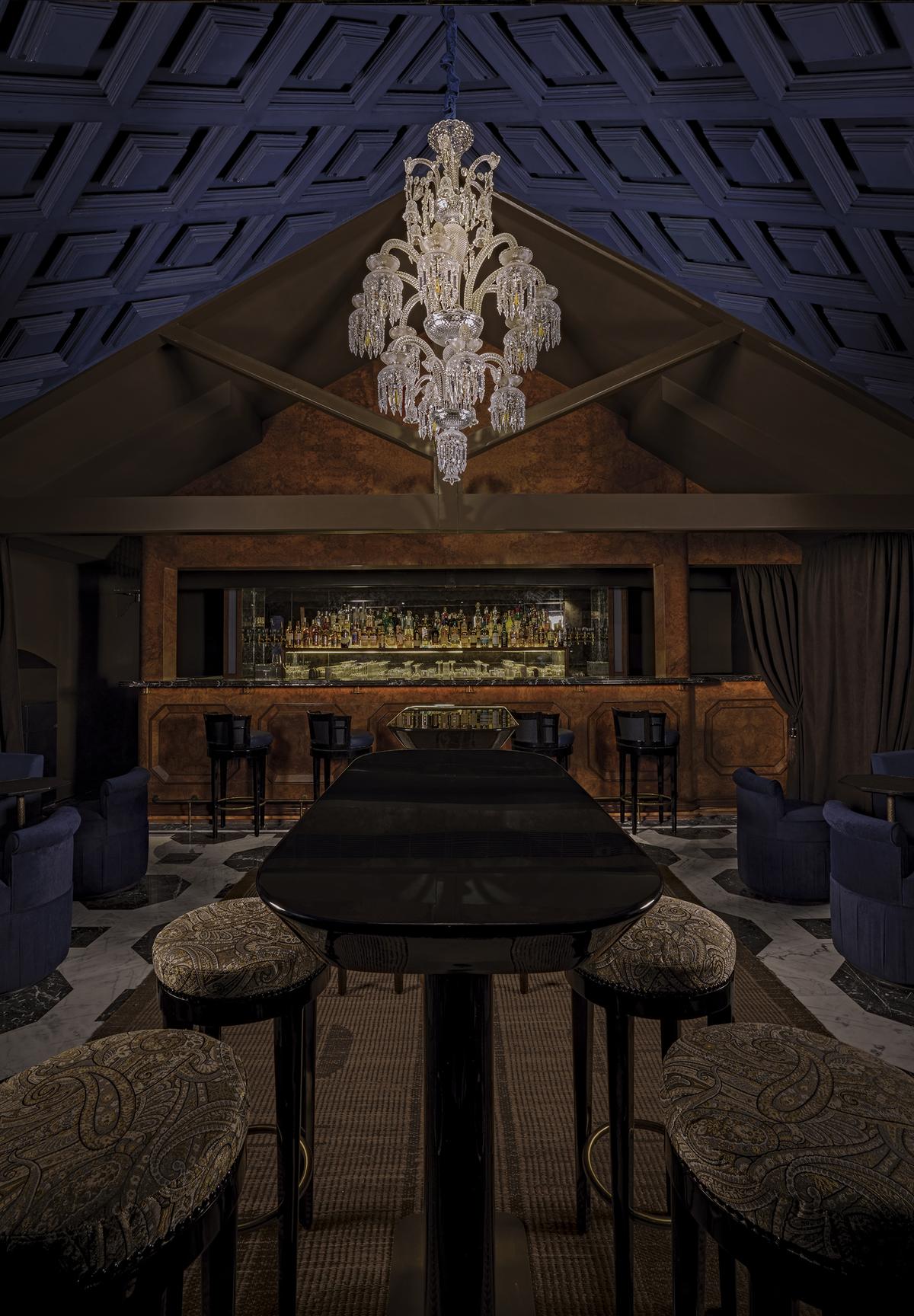You might consider going all the way to JSan in Goa to get Chef Vishesh Jawarani’s take on Japanese Izakaya (literally stay-drink-place), or to Crackle Kitchen in Bengaluru to explore omakase. But you cannot get into Chennai’s MadCo. unless you pass the test, and likewise at Zorawar Kalra’s Mamma Killa, Delhi’s first Aztec-themed members-only bar. Chef-steered experiences and curated menus fundamental to the 2025 resto bar, as well as the small plates with drinks typical of Tokyo’s Izakaya culture, have evolved unique bar themes and hospitality design.
Aiming for visitors to slow down, mingle, and be indulged, from cosy 22-seaters to bustling 400-plus, designers fuse global and Indian trends for an audience desiring elevated experiences.
Architect Ashiesh Shah elaborates, “Bars today are experiential spaces. Five years ago, the focus may have been more on functionality and glamour; today, it’s storytelling, mood-building, and emotional connection. They’re no longer taboo but rather cultural venues. There’s a shift towards creating bespoke, curated environments where design plays a central role in how the space feels, not just looks. It’s also about inclusivity — welcoming different people into a space that respects craft, context, and community.”

An inbuilt brick seating with partition wall that ensures airflow and is surrounded by a serene koi pond.
| Photo Credit:
Arjun Krishna
MOAI, Hyderabad
Architect: Vikram Singh Minhas
Spread across a sprawling 24,000 sq. ft. in Hyderabad’s Financial District, MOAI is a 450-seater resto-bar designed by Vikram Singh Minhas to deliver dual experiences: refined fine dining by day and a high-energy bar by night. The theme, inspired by the boulders in the natural landscape of the region in the city’s outskirts, draws from the monumental Moai statues of Easter Island, lending to the larger-than-life aura of the space. Catering to the rapidly growing hospitality scene in the neighbourhood, the design by Minhas is a 450-seater crowd pleaser. While the target audience is above the age of 21, people of all ages land up at MOAI, where carefully crafted culinary journeys and a vibrant ambience come together. Most of all, it’s the return to nature that evocatively unfolds in the organic layout. Natural elements like quarry-cut stone walls, granite flooring, and a 150-foot-long glass facade connect guests to the lush outdoors, while a tranquil koi pond and inbuilt brick seating that allows natural airflow, evoke serenity — a response to post-pandemic cravings for open, breathable environments.
Varied zones break down the vast space into intimate retreats. Discreet grey drop-down cylindrical lights focus on the food. Towering above are Moai sculpture heads, some up to 15 feet. Made of FRP by local artist Ranga, they mimic stone faithfully — right to the sumptuous textures and hues — creating visual drama.
Minhas attributes the main factors contributing to the evolving space of fine dining and drinks as the desire for immersive experiences. And both clients and the audience are willing to pay for it. Clients have also become more exploratory, which gives designers a free rein to experiment. Further, the typical visitor today is a global traveller, and they come with a wider sense of appreciation for extravagant detailing. As Minhas puts it, “Most people come in and remark — I don’t feel like I’m in Hyderabad.” This is the very spirit behind the drink and dine destination — to be transported elsewhere.
The bar at MadCo. with a starry sky effect. from thousands of fairy lights ensconced in wooden modules.
| Photo Credit:
MadCo.
MADCo., Chennai
Madras Cocktail Company, popularly known as ‘MadCo.’, opened last year with the idea of a speakeasy bar with restricted access. Managing Partner Santhosh Zachariah Abraham wanted to disrupt the stodgy image of Chennai with a convivial watering hole where young and old can come together for a fine dining and drinking experience. The afternoon I meet Zachariah, he is enthusiastically planning a Singles Social Mixer for ages 27 to 40, something he says no one in Chennai has ever done. “This is a community space, not a commercial bar.”
Zachariah’s 15 years at Bacardi inspired him to create a cosy hang-out for regulars fastidious about the quality and balance of their drinks.
A carefully curated group of well-travelled folks with discerning taste, a yen for experimental cocktails and artful menus make MadCo. what it is — a premium and exclusive cocktail bar.
Zachariah credits his Founding Partner RVS Kiran for the once-neglected space transformed into a lively hub. The 1,000 sq. ft. space is a cleverly refurbished ground floor with an obscure entrance.
The wow factor is a dimmable ‘starry sky’ made of thousands of fairy lights set into wooden tubes of varying heights that effortlessly conceal unbecoming beams. Mirror and glass vie with sensibly tiled floors to make a splash. The corner bar has a fluted wood front and a countertop of concrete and epoxy that can take any spill.
The experience of mixology is core to the design. Under a shiny curved ceiling, a vacuum-sealed pouch with fruit and spices simmer in a sous vide process for a banana oleo-saccharum (a syrup extract) for MadCo.’s custom cocktails.
Copper-clad table tops marry chairs covered with svelte pale yellows, duns and leaf green lending to a smart and functional dining space, with cosy tables and chairs for two, benches across couch-seaters paired for four, and bar-style high-chair set-ups for six. Touch lamps complete the intimate feel at tables.
Designed for 65, the bar can take up to 75. MadCo. stands as a bold, nuanced reminder of the curious mix of old Madras and modern Chennai — in spirit, taste, and style.

At Ru — an extract of the word ‘ruin’ — that intent became an architectural homage to the site’s rugged boulders, evocative of how monuments age.
| Photo Credit:
The Linespace Studio
Ru, Hyderabad
Architect: The Linespace Studio
When The Linespace Studio was commissioned to design a resto-bar for up to 300 in Jubilee Hills, architects Mithul Sanghi and Disha Bhansali embraced an approach that honoured the awe-inspiring natural landscape. “In our firm, we believe each project should be true to its intent,” Sanghi explains.
At Ru — an extract of the word ‘ruin’ — that intent became an architectural homage to the site’s rugged boulders, evocative of how monuments age. Spanning 14,000 sq. ft., Ru draws inspiration from the Japanese philosophy of Wabi Sabi, which finds beauty in imperfections. Designed across five levels, the structure wraps around the existing rock formations, with the lower three levels discreetly housing service areas. At the pinnacle — 50 feet above ground — guests experience panoramic views of the adjacent government park from both indoor and semi-outdoor seating areas.
Material choices reinforce the narrative of natural ageing: sustainable fly-ash bricks and lime plaster lend the façade a distressed, earthy character, further accentuated by wood-slat windows and the lattice-style wooden door. The interplay of light and shadow is central to the spatial experience, with interiors by Essajees Atelier complementing the architectural language through custom bamboo lighting that casts a warm, organic glow.
Departing from the earlier low-light environs of bars, the designers envisioned an inviting, light-filled environment with the bar on the fourth floor evoking a woodsy Zen aesthetic. While the client initially sought a Goa beach shack vibe, the concept evolved into a refined, minimalist Indo-Japanese blend that seamlessly connects inside and outside, embracing the rockface and lush landscaping, a testament to the ancient and the future.

The open bar is highlighted by a dome-shaped ceiling.
| Photo Credit:
Avesh Gaur
One8 Commune, Noida
Architect: Sanjana Singh
With the shout-out “Noida is officially Kohlified!” on Instagram, one8 Commune Noida officially opened its doors in November 2024. Part of the growing chain of resto-bars by Virat Kohli, it’s named after his jersey number and built around the ethos of ‘artful living, soulful dining’. This outpost designed by Saaz Designs Studio continues the brand’s narrative of community and inclusivity — welcoming families, couples, and corporate diners alike for shared experiences of leisurely fine dining.
Spread across 5,817 sq.ft. with seating for 165, the venue draws on the relaxed sophistication of Mexican Tulum lounges and global cafés. The bohemian chic aesthetic comes alive in an eclectic yet elegant blend of wood, rattan, and linen in warm, earthy tones. Layered lighting — from sculptural pendants to intimate spotlights — enhances the ambience across the venue’s zoned layout: a central dining area, vibrant bar and lounge, alfresco patio, and private dining room.
Speaking on the broader evolution of resto-bars, Sanjana Singh, founder and principal architect at Saaz, notes: “Open bar concepts, curated bottle displays, and immersive mixology stations are now focal points celebrating the craft. Evolving norms around drinking have enabled architects to design spaces that foster openness, interaction, and elevated leisure without stigma.”
This shift informs Singh’s creative approach to lighting and spatial design — emphasizing transparency, mood-setting, and visual storytelling. The bar isn’t tucked away; it’s lit to invite curiosity. Pendant lamps become art. A mosaic on the floor spells out ‘Communing’, echoing Kohli’s vision for food and drink as immersive, thematic experiences — where ambience is as much a part of the menu as the cuisine or cocktails.

The fumoir: a tent-like private salon.
| Photo Credit:
Ashish Sahi
Paradox, Mumbai
Designer: Ashiesh Shah
Commissioned by restaurateur Aditya Dugar, Bar Paradox in Mumbai’s Shakti Mills unfolds as a multi-layered narrative across a compact 2,500 sq. ft. vertically-defined space across two levels. In a city beloved for cinema, designer Ashiesh Shah has visualised a space of drama, right from the narrow entrance door that surprises you with a double-height volume ‘like stepping into an old elevator’.
Dugar’s brief to create an immersive experience, more than just a bar, which spoke with nostalgia to reflect both memory and modernity sparked it off. Shah elaborates, “He wanted a space that felt intimate yet cinematic, luxurious but not loud — a place that celebrated craft, storytelling, and personal history. It wasn’t just about designing a bar, it was about creating a narrative that people could walk into.” Paradox plays with contrasts — old and new, nostalgic and contemporary, intimate and dramatic. Spatial treatments for zones — the vitrines, the mezzanine, the formal dining room and the fumoir (salon) — unfold as distinct narratives. Shah navigates the challenges of low ceilings, awkward beams and low light, turning them into opportunities. “You’re constantly discovering whether it’s a Chamba Rumal (a form of embroidery), a Dhokra fish in the bathroom, or a bar that feels like a tent on a midnight safari.”
Collaborating closely with Peter d’Ascoli, a common love for textiles and storytelling came to fruition in the Fumoir, as Shah describes, “something that felt both royal and secretive”. The bar on the upper level has a counter of black marble with brass inlay and the front face finished in walnut burl. A levitating Dhokra egg sculpture suspended in the double-height volume acts as a spiritual and visual anchor, capturing the soul of the space.
2024-25’s winning features
Embracing nature and bringing inside and outside closer
Warm and light-filled over dark shady interiors
Minimalist yet unique experiential themes merging global and Indian
Large bars that welcome family and community settings
Exclusive club-style bars for regulars creating known community
Published – May 30, 2025 06:19 pm IST
#Bar #design #hood #cocktail #dens #India
