Maximalism, whether in the form of bright colours, pattern drenching, statement furniture, or dramatic lighting, is a design trend going strong in 2025. Notably, there is a significant shift towards maximalism not just in residential interiors but also in commercial spaces such as offices, cafés, restaurants and boutique stores. “Today’s commercial environments are no longer confined to sterile or muted aesthetics. They are becoming more expressive, layered, and bold,” says Pooja Gupta, founder and principal designer of I Design Studios. “Businesses are recognising the power of design in storytelling and customer engagement. Maximalism offers the perfect canvas to do just that. Through a rich mix of colours, eclectic patterns, and tactile textures, we help brands create immersive spaces that reflect their identity, evoke emotion, and leave a lasting impression on every visitor,” she adds.
This trend reflects a broader shift in how spaces are being viewed and utilised.
“Purely functional spaces such as workplaces, restaurants, and retail stores are also becoming expressions of culture, identity, and mood. In addition to being aesthetically pleasing, these spaces help promote increased brand recall and facilitate a positive and inspiring experience for those who work in these settings,” says Harkaran Singh Boparai, founder and principal architect of Harkaran Boparai Studio (HBS), an international design firm that is located in New Delhi, Amritsar and Dubai.

“Practical materials with luxurious finishes are often used, and ample storage and smart layouts help maintain flow and usability”Pooja GuptaFounder and principal designer of I Design Studios
Commercial interiors today are a careful orchestration of unconventional colour palettes, art installations, bold wallpaper, curated objects, and vintage finds. “You will find jewel tones paired with natural wood, vintage textiles juxtaposed with contemporary art, and lighting that ranges from ornate chandeliers to sculptural wall sconces. Another common element is the use of feature walls, often with patterned wallpapers or textured surfaces,” Boparai continues.
However, the key lies in balancing this visual richness with functionality, while enhancing productivity and supporting comfort. This is often achieved through clear zoning, thoughtful spatial planning, versatile furniture, and the use of materials that are not only aesthetic but also easy to use and maintain. “Practical materials with luxurious finishes are often used, and ample storage and smart layouts help maintain flow and usability,” adds Gupta.
Inspired by old Delhi’s chowks
Harkaran Boparai Studio (HBS) flagship office in New Delhi
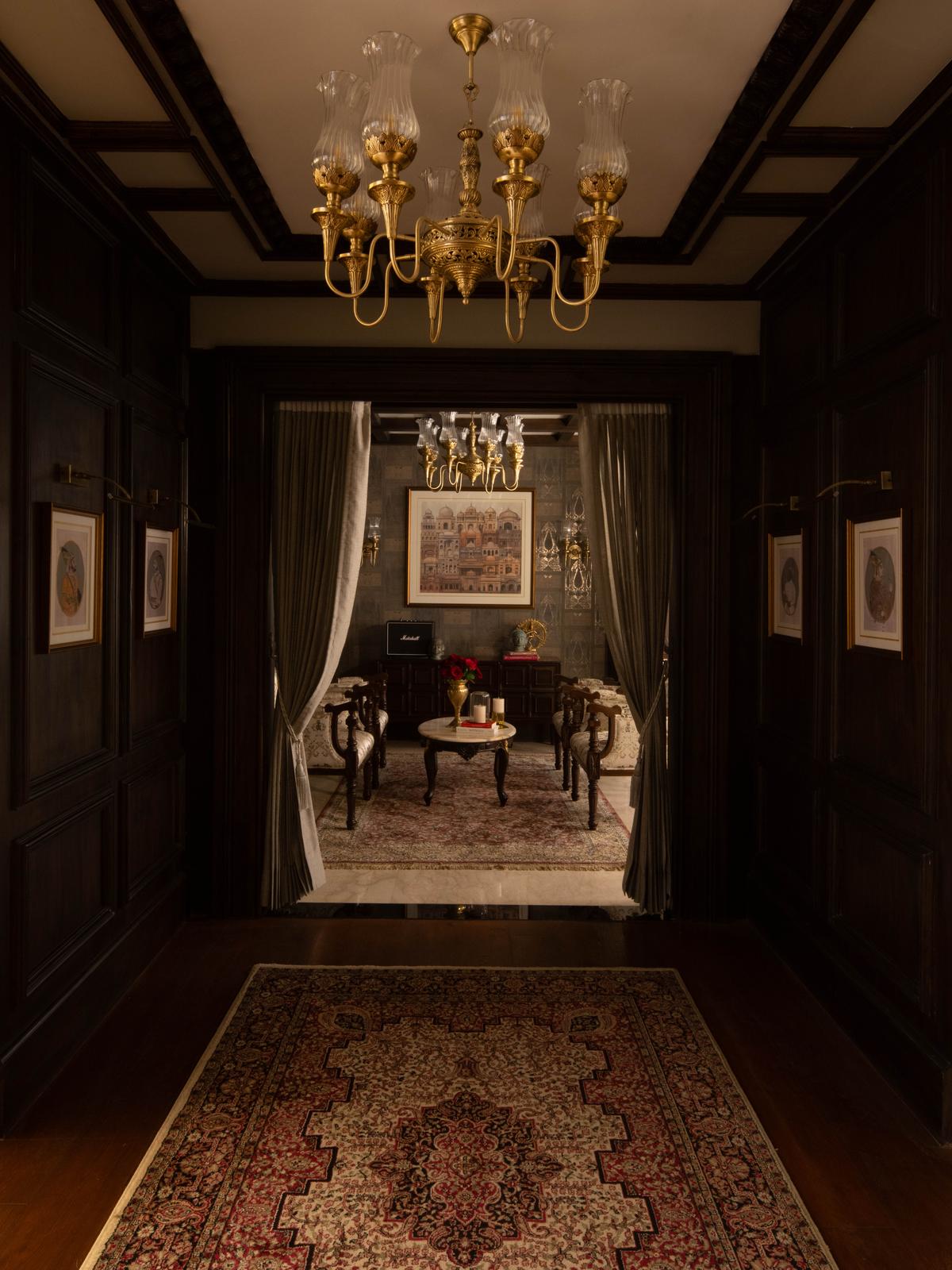
Using light and shadow for cinematic depth.
| Photo Credit:
AVESH GAUR
The HBS flagship office in New Delhi draws inspiration from the layered vitality of old Delhi’s chowks (traditional squares). Spread across three levels and over 4,500 sq. ft., the office embraces a narrative-driven approach to spatial design.
“The space, which is functionally divided into work, hospitality, and collaborative zones, features teak wood, floral fabrics reminiscent of vintage salons, fluted glass panels, and classic brass fittings. The colour palette is layered yet controlled with soft ice blues, dusty pinks, browns, and warm neutrals that create a nuanced backdrop for every space. Lighting is a mix of natural light, chandeliers, and sconce lighting, which create a sense of theatre and intimacy,” says Boparai.
The Darbar area or the entry space is one of the highlights of the project, and takes inspiration from the classic British tea rooms. It creates a warm, nostalgic ambience that captures the authentic character of a bygone era. Layered textures, floral upholstery, white trims, and ice-blue walls add to the charm. From period-style armoires and carefully positioned artefacts to high-back chairs and elaborately carved wooden tables, the office’s statement furniture is a study in maximalism.
Cultural escape
Amiraah, multidesigner store in Kanpur by I Design Studios
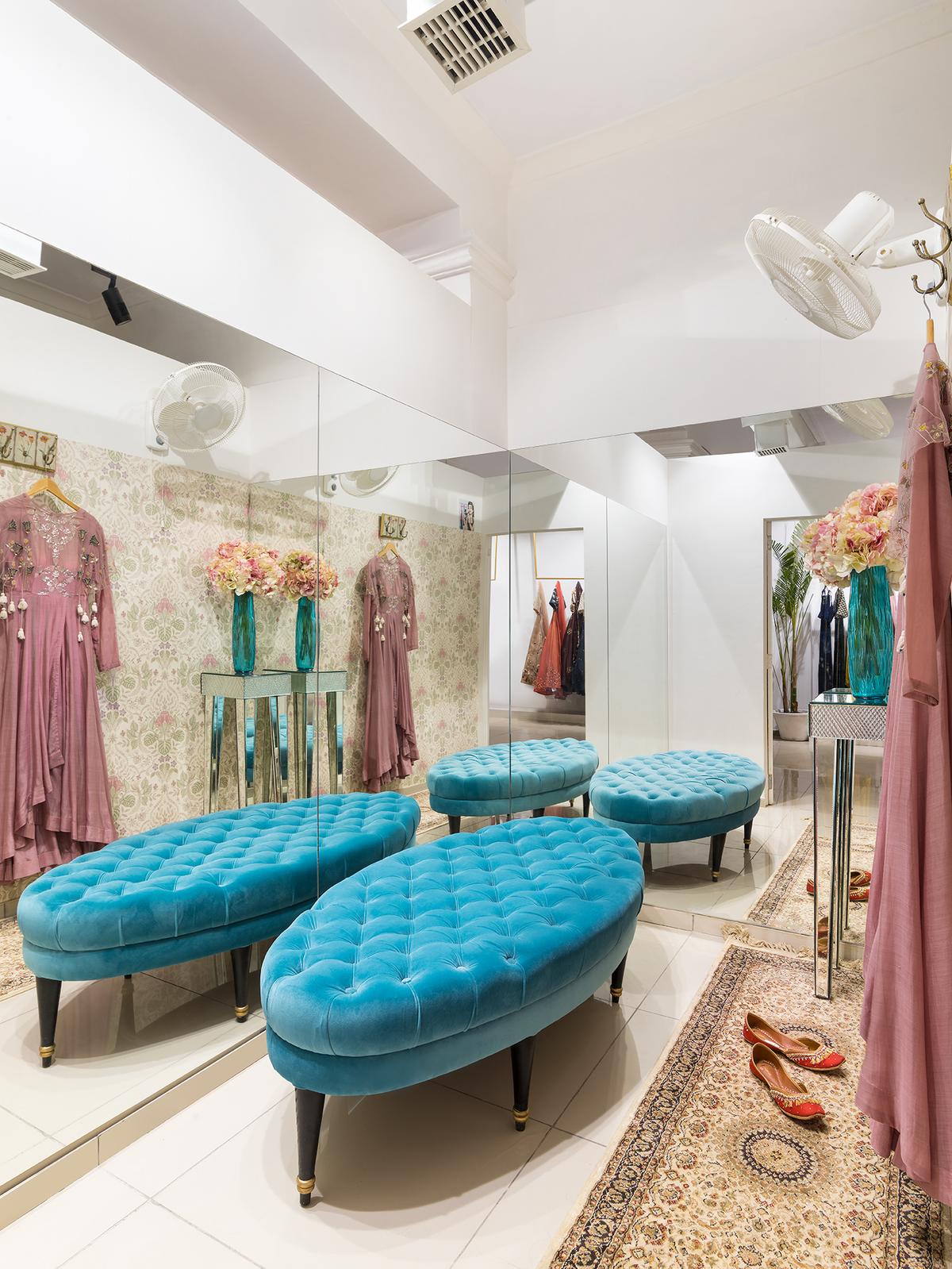
Velvet-upholstered seating.
| Photo Credit:
Deepak Aggarwal
An interplay of Indian cultural heritage and contemporary elements is seen in this 7,000 sq. ft. store located in the heart of Kanpur. Key features include arches, vintage-inspired furniture, ornate finishes, and carefully curated art pieces.
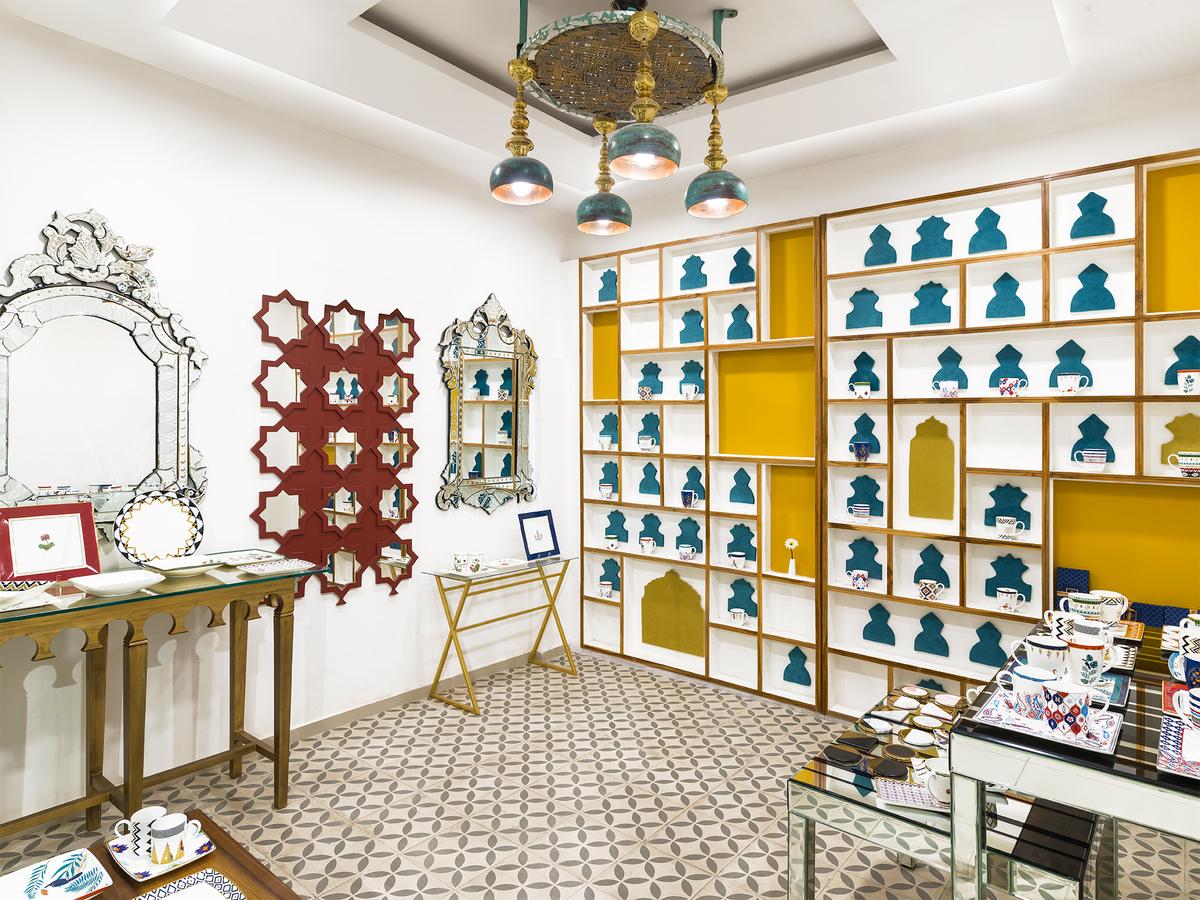
A colourful corner with bold hues, mirrors, and pendant lights.
| Photo Credit:
Deepak Aggarwal
“The materials used are plush and indulgent. From velvet and brocade to antique metallic accents, they all create tactile richness. The colour palette leans into jewel tones and includes deep emeralds, rubies, and luxurious golds, lending warmth and drama to the interiors. The spatial flow is intuitive and seamless, with curated zones transitioning effortlessly between bridal couture, festive wear, contemporary pieces, and accessories,” says Gupta.
Modern royals
KOKO, Asian fine-dining restaurant in Hyderabad by Essajees Atelier
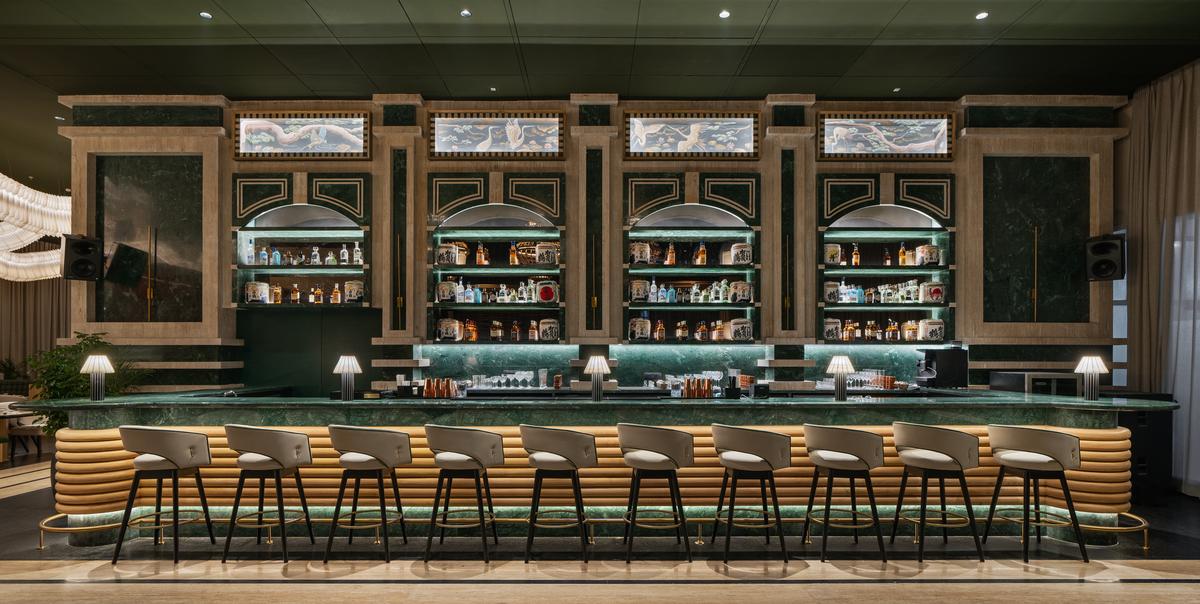
The beige travertine and emerald marble bar designed by Sarah Sham, principal architect, Essajees Atelier.
| Photo Credit:
SHAMANTH PATIL J
Spread across a whopping 10,000 sq. ft., this space offers diners a sophisticated and stylish experience, blending Asian regal opulence and modern design. The softly backlit crimson-hued tunnel at the entrance sets the tone for the grandiose interiors, which feature marble flooring, lacquered wood accents, veneer walls, and intricate metalwork. The natural grain patterns of the wood in the veneer create a visually interesting effect. Seating with velvet upholstery, brass accents, and the colour palette of deep emerald green, gold, and black exude a sense of luxury. “We have installed 200-ft. handcrafted origami lights in one part of the restaurant. They are made from a set of paper-like panels that are freely suspended from the ceiling, creating a flowy, whimsical pattern, which adds an element of intrigue to the overall space,” says Sarah Sham, principal architect, Essajees Atelier, a global design company that provides luxury interiors.
Ode to Indian craft & culture
Abu Jani & Sandeep Khosla’s new store, Jio Plaza in Mumbai by A Wonder Room (interior design vertical by Jani & Khosla)
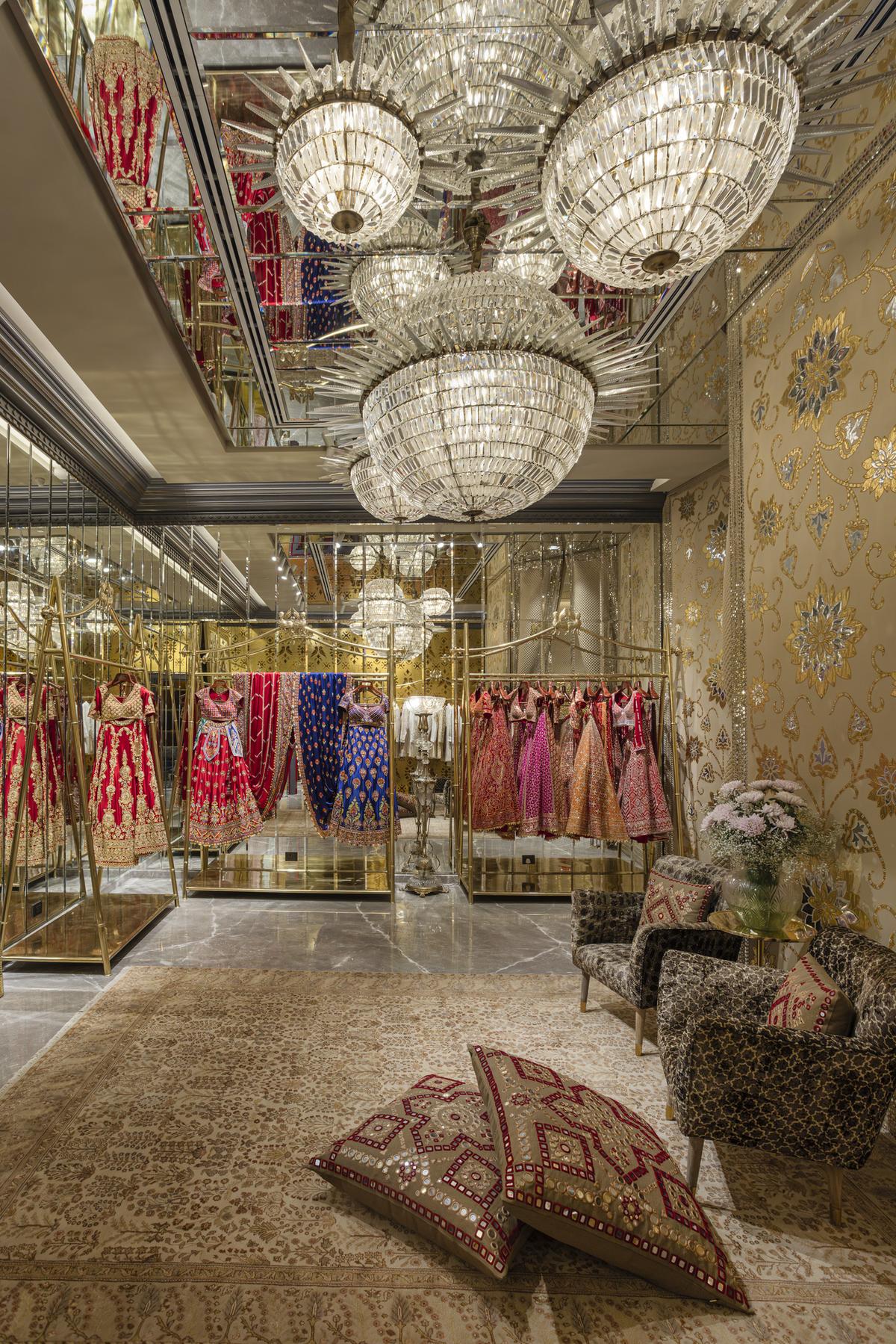
Abu Jani & Sandeep Khosla’s new store Jio Plaza in Mumbai.
| Photo Credit:
S.Thiru
Designer duo Abu Jani & Sandeep Khosla have always embraced maximalism. “Nothing creates another world like maximalism does. Every element invites you into another dimension, and it is a design language we have been using since the beginning of our four-decade career. Back then, it wasn’t a trend, but we stayed true to our vision, and we are glad the world is catching up to the grand beauty and joy that the aesthetic evokes,” says Khosla. To say that their newly opened 3,000 sq. ft. store in Mumbai’s Jio World Plaza is luxurious and awe-inspiring is an understatement. Magnificent chandeliers, quilted curtains with mirror embroidery, bevelled mirror ceilings, and walls featuring hand-embroidered panels make the entire store seem like an encyclopaedia of art and craft.
“The space is brimming with India’s majestic crafts taken to their maximal zenith. Inspired by the concept of a wonder room, we have created rooms within rooms with a tent adorned with various embroidery techniques. We have used several handicrafts to turn the store into an unforgettable symbol of India’s breathtaking beauty,” adds Jani. Techniques like embossing, cutting, and quilting take textures and layering to another level here.
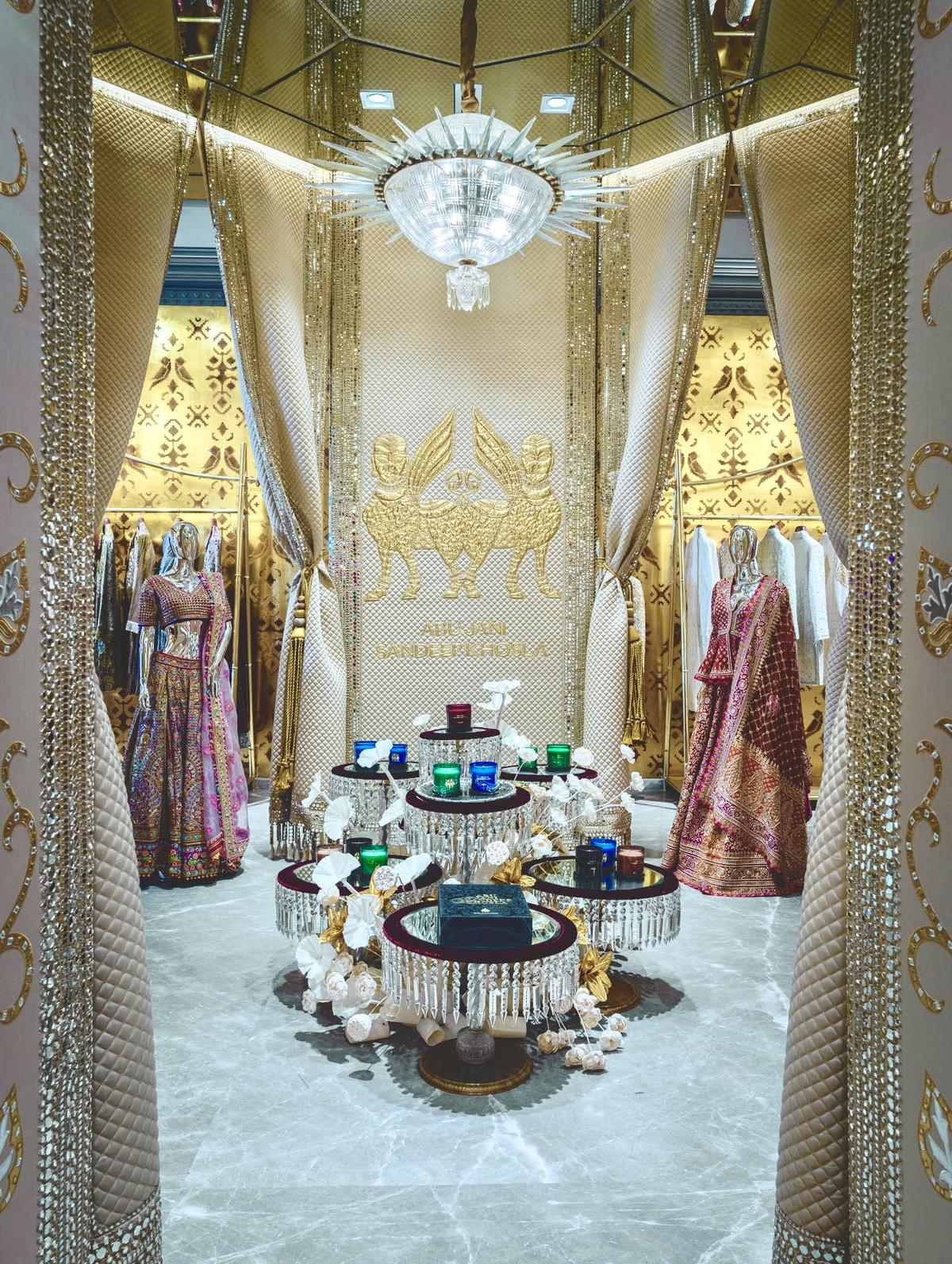
A majestic tent, crafted from embroidered wall panels and quilted curtains.
| Photo Credit:
S.Thiru
A noteworthy detail is the ‘Shola’ work of Kolkata, which is abundantly featured in the store in the form of majestic peacock displays whose feathers have been intricately handcrafted from the inner ivory pith of the ‘Shola’ plant. Similarly, trees and flowers with delicate blooms and masks of impossible intricacy, all made entirely by hand, adorn the space. Ajrakh upholstery, Abla embroidered work, and Patola patterns are other elements that lend the space a distinctive vibe.
The Bengaluru-based freelance writer is passionate about all things design, travel, food, art and culture.
Published – May 16, 2025 07:30 pm IST
#maximalist #tour #design #spaces
